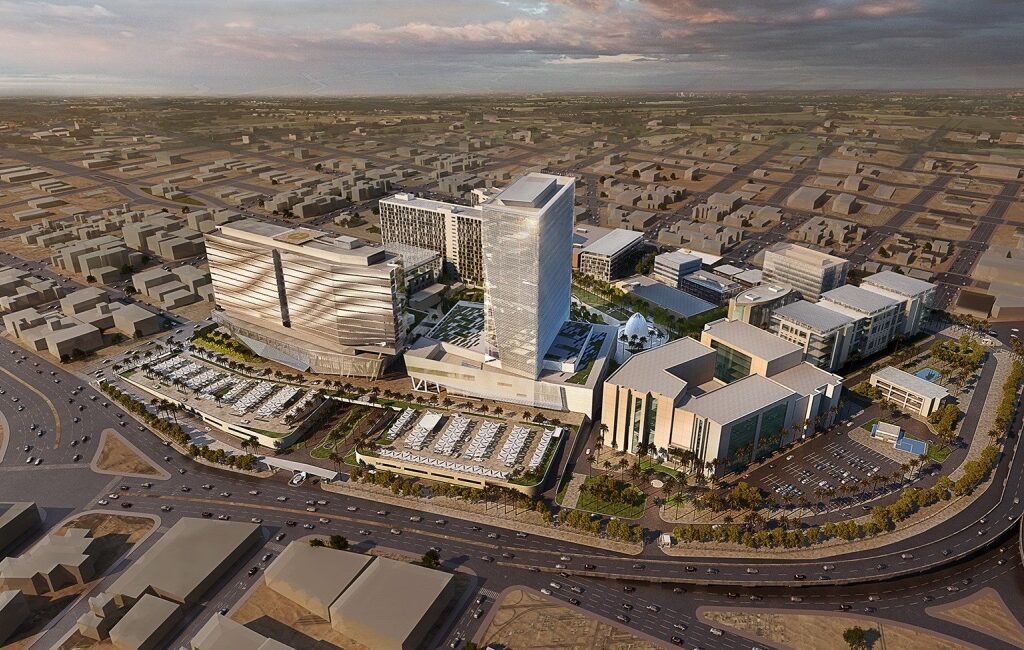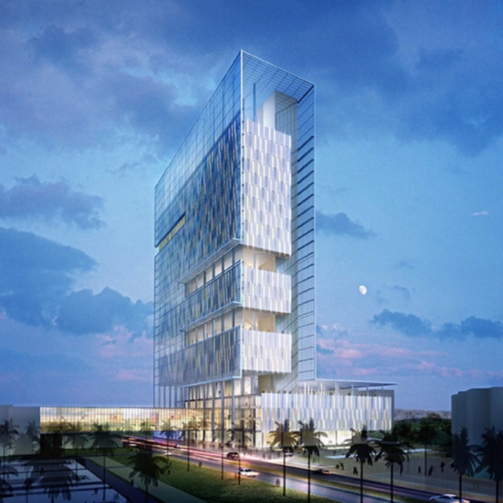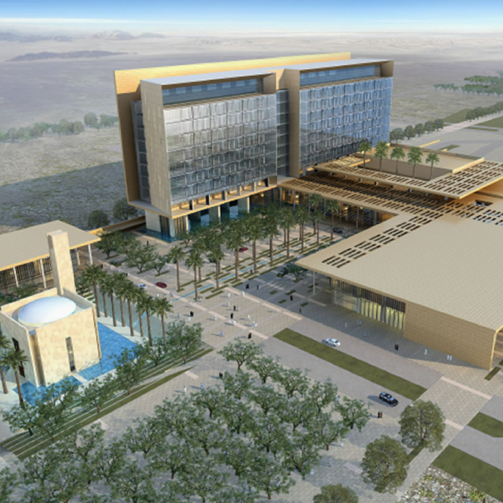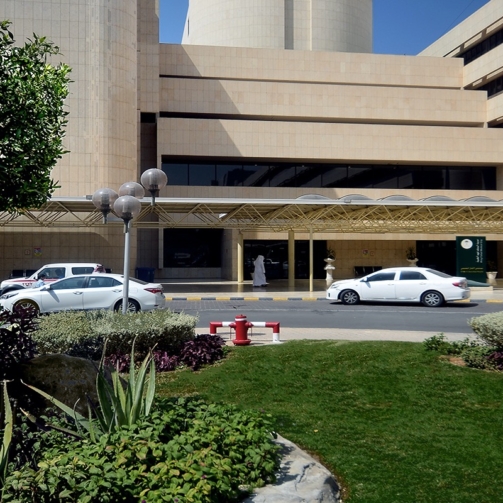- YEAR2009
- LOCATIONRiyadh, Saudi Arabia
- VALUESAR05.0bn
- MANDATE PERIOD1 YEARS
- AUTHORITYKing Saud Medical City
- CONCESSIONAIREmultiple
- CONSULTANTSHDR, other
- OPERATORMultiple
- PMOUniservArabia LLC
PROGRAM DESCRIPTION
Architect: Multiple, incl. HDR.
Service: PMO Management Plan.
Size: 12.5 hectares city’s total area.
Construction: Multiple.
Project Cost: SAR5.0 Billion+.
Program Completion: 2009.
KING SAUD MEDICAL CITY EXPANSION PROGRAM:
Modernizing the Oldest Medical City in the Kingdom of Saudi Arabia. A multi-phased development in the capital city of Riyadh, the King Saud Medical City replaces the oldest medical city in the Kingdom of Saudi Arabia. The campus includes the creation of a new trauma center that will serve the entire region, a first for the medical city.

PROGRAM TAEM
Eng. Khaled Al Sheddi, Lead Engineer, KSMC.
Eng. Hadi Al Osh, Lead Site Engineer.
Eng. Waseem Al-Mashharawi, Site Manager.
Eng. Mohammed Salem, Site Engineer.
Shawkatt Raghib, MD, PMO Program Lead.
The entire campus is designed to align with the existing Islamic geometries of the old city, to allow unobstructed patient views, and to maximize shadowing of a new pedestrian green plaza. Walking paths connect one building to another, and are intentionally always in shade making the pedestrian connections viable even in summer months. Designed with sustainability in mind, the buildings create enough condensate to water the central green, to fill the reflecting pools, and to feed the waterways and fountains.
KING SAUD MEDICAL CITY:
The 102-bed emergency department includes three acuity zones — high acuity, minor care and rapid assessment. The treatment rooms are distributed into these groups so they can be staffed as patient volumes demand or demographically segregated as cultural needs dictate.
Private patient treatment rooms are further broken into smaller pods of 12 to maximize privacy and access to patients.
Primary clinical support areas are conveniently located to be shared between the pods, and all secondary support and staff areas are located at the midpoint of the department for equal access to all acuity zones. This deliberate arrangement of program spaces will improve the patient experience and staff work flow.
The resuscitation and trauma procedure rooms are clustered in a “trauma” suite near the ambulance entrance. The suite provides easy access to imaging services and an appointed oversized elevator connects trauma patients to the surgery center and ICU.
The ambulance entry holds multiple parking spaces and can be converted into a decontamination area in surge conditions. EMT support spaces and permanent decontamination rooms round out the emergency department design.
GREENVERSE CONSORTIUM (GVC) is a global program and projects management consortium founded and managed by THE D I O R GROUP for Projects Management in Middle East & Africa, 2024-2050 with BOT Projects Portfolios amounted to $50.0+bn under PMO management of THE D I O R GROUP. GVC’s Technical Consortium house the global blue-chip EPCs form USA, China and EU, while GVC’s Financial Club attracted global financing institutions and local development banks, etc.
At GREENVERSE CNSORTIUM, we foster a platform for knowledge exchange, capacity building, ESG framework and adoption of disruptive projects management methodologies, to bridge projects lifecycle gaps in Middle East & Africa
For more information:
THE D I O R GROUP
1700 Seventh Ave. Suite 2100 Seattle, Washington 98101 United States
+1 (206) 561-9407
— CORPORATE OFFICES:
T: +1 (206) 561-9407 Seattle, WA
T: +1 (646) 601-6509 New York, NY
T: +2 (02) 2461-8555 Cairo, Egypt
T: +966 54 151-3030 Riyadh, Saudi Arabia
info@thediorgroup.com | www.thediorgroup.com


